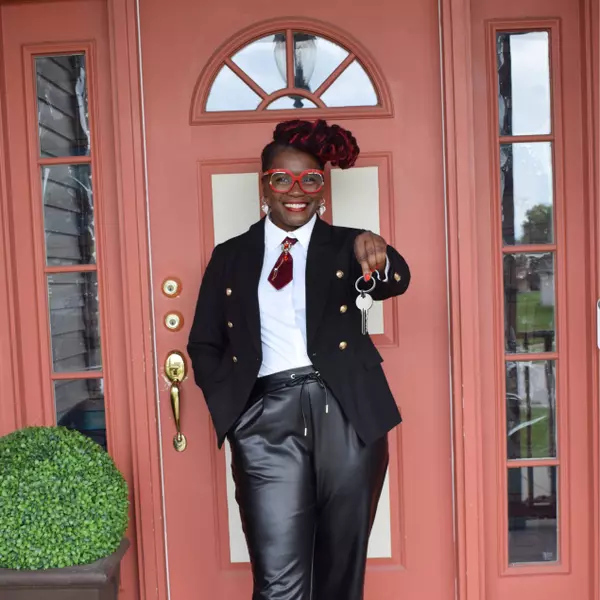
3432 Redwing Drive Naperville, IL 60564
5 Beds
3.5 Baths
3,115 SqFt
UPDATED:
Key Details
Property Type Single Family Home
Sub Type Detached Single
Listing Status Active
Purchase Type For Sale
Square Footage 3,115 sqft
Price per Sqft $253
Subdivision Tall Grass
MLS Listing ID 12424461
Style Traditional
Bedrooms 5
Full Baths 3
Half Baths 1
HOA Fees $800/ann
Year Built 2000
Annual Tax Amount $15,092
Tax Year 2023
Lot Size 10,454 Sqft
Lot Dimensions 83X125
Property Sub-Type Detached Single
Property Description
Location
State IL
County Will
Community Clubhouse, Park, Pool, Tennis Court(S), Lake, Sidewalks
Rooms
Basement Finished, Crawl Space, Full
Interior
Interior Features Dry Bar, 1st Floor Full Bath
Heating Natural Gas, Forced Air
Cooling Central Air
Flooring Hardwood
Fireplaces Number 2
Fireplaces Type Gas Starter
Fireplace Y
Appliance Double Oven, Microwave, Dishwasher, Humidifier
Laundry Main Level
Exterior
Garage Spaces 3.0
View Y/N true
Roof Type Asphalt
Building
Lot Description Landscaped
Story 2 Stories
Foundation Concrete Perimeter
Sewer Public Sewer
Water Lake Michigan
Structure Type Brick,Cedar
New Construction false
Schools
Elementary Schools Fry Elementary School
Middle Schools Scullen Middle School
High Schools Waubonsie Valley High School
School District 204, 204, 204
Others
HOA Fee Include Insurance,Clubhouse,Pool
Ownership Fee Simple w/ HO Assn.
Special Listing Condition None
Virtual Tour https://my.matterport.com/show/?m=cC4mecTLQqW&mls=1







