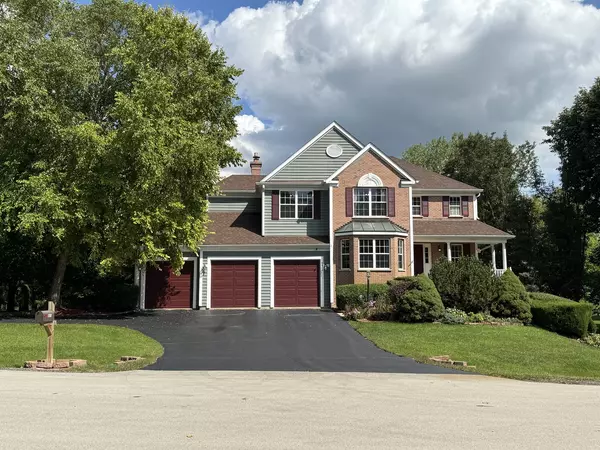
6414 Kingsbridge Drive Cary, IL 60013
5 Beds
3.5 Baths
2,596 SqFt
UPDATED:
Key Details
Property Type Single Family Home
Sub Type Detached Single
Listing Status Active
Purchase Type For Sale
Square Footage 2,596 sqft
Price per Sqft $279
Subdivision Kingsbridge
MLS Listing ID 12480640
Bedrooms 5
Full Baths 3
Half Baths 1
HOA Fees $200/ann
Year Built 1996
Annual Tax Amount $12,592
Tax Year 2024
Lot Size 0.730 Acres
Lot Dimensions 124.43X247.31X115.34X139.67
Property Sub-Type Detached Single
Property Description
Location
State IL
County Mchenry
Community Street Paved
Rooms
Basement Finished, Exterior Entry, Full, Walk-Out Access
Interior
Heating Natural Gas, Forced Air
Cooling Central Air
Flooring Hardwood
Fireplaces Number 2
Fireplaces Type Gas Log, Gas Starter
Fireplace Y
Appliance Range, Microwave, Dishwasher, Refrigerator, Washer, Dryer, Stainless Steel Appliance(s), Cooktop, Humidifier
Laundry Main Level, Gas Dryer Hookup, Multiple Locations, Sink
Exterior
Garage Spaces 3.0
View Y/N true
Roof Type Asphalt
Building
Lot Description Corner Lot, Wooded, Mature Trees
Story 2 Stories
Sewer Septic Tank
Water Well
Structure Type Brick,Cedar
New Construction false
Schools
Elementary Schools Deer Path Elementary School
Middle Schools Cary Junior High School
High Schools Cary-Grove Community High School
School District 26, 26, 155
Others
HOA Fee Include Other
Ownership Fee Simple
Special Listing Condition Standard







