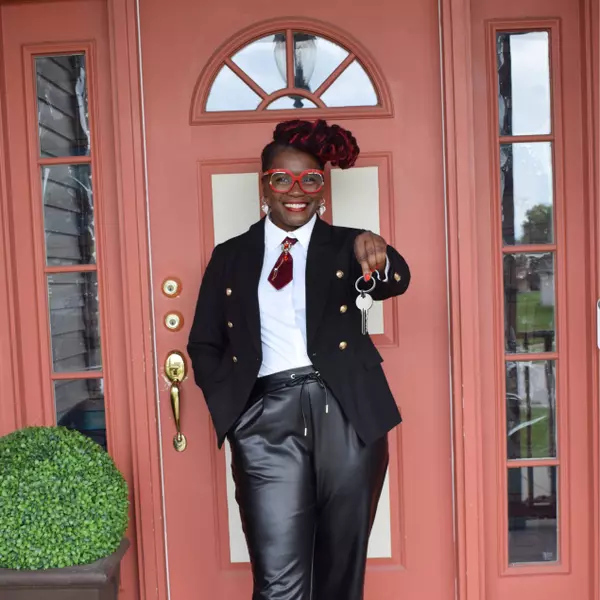
4284 Stableford Lane Naperville, IL 60564
2 Beds
3.5 Baths
2,010 SqFt
Open House
Sat Nov 08, 11:00am - 1:00pm
Sun Nov 09, 1:00pm - 3:00pm
UPDATED:
Key Details
Property Type Townhouse
Sub Type Townhouse-2 Story
Listing Status Active
Purchase Type For Sale
Square Footage 2,010 sqft
Price per Sqft $307
Subdivision Stableford Townes
MLS Listing ID 12504267
Bedrooms 2
Full Baths 3
Half Baths 1
HOA Fees $435/mo
Year Built 1997
Annual Tax Amount $10,236
Tax Year 2024
Lot Dimensions 3392
Property Sub-Type Townhouse-2 Story
Property Description
Location
State IL
County Dupage
Rooms
Basement Finished, Egress Window, Storage Space, Full
Interior
Interior Features Cathedral Ceiling(s), Wet Bar, Built-in Features
Heating Natural Gas, Forced Air
Cooling Central Air
Flooring Hardwood
Fireplaces Number 2
Fireplaces Type Wood Burning, Electric, Gas Starter
Fireplace Y
Appliance Double Oven, Microwave, Dishwasher, Refrigerator, Bar Fridge, Washer, Dryer, Disposal, Stainless Steel Appliance(s), Wine Refrigerator, Cooktop, Gas Cooktop
Laundry Main Level, In Unit, Sink
Exterior
Exterior Feature Balcony
Garage Spaces 2.0
Community Features Park, Pool, Tennis Court(s), Clubhouse
View Y/N true
Roof Type Asphalt
Building
Lot Description Cul-De-Sac, Landscaped
Sewer Public Sewer
Water Lake Michigan
Structure Type Brick,Cedar
New Construction false
Schools
Elementary Schools White Eagle Elementary School
Middle Schools Still Middle School
High Schools Waubonsie Valley High School
School District 204, 204, 204
Others
Pets Allowed Cats OK, Dogs OK
HOA Fee Include Insurance,Security,Clubhouse,Pool,Exterior Maintenance,Lawn Care,Snow Removal
Ownership Fee Simple w/ HO Assn.
Special Listing Condition None







