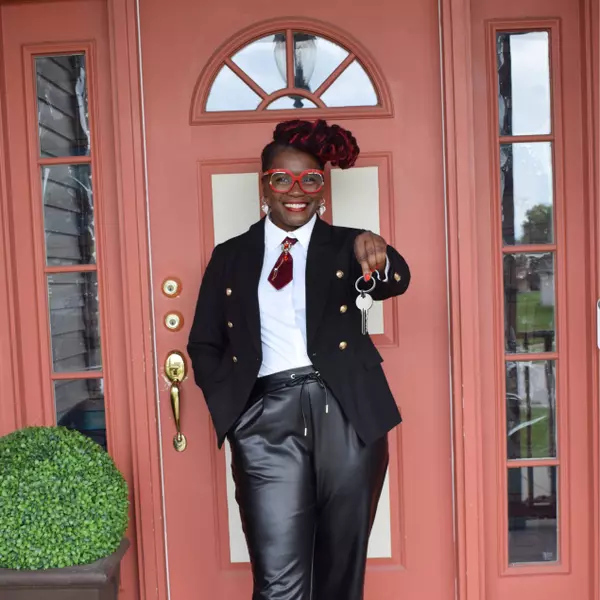
270 Hawthorne Boulevard Glen Ellyn, IL 60137
4 Beds
2.5 Baths
1,424 SqFt
Open House
Sat Nov 08, 11:00am - 2:00pm
Sun Nov 09, 12:00pm - 2:00pm
UPDATED:
Key Details
Property Type Single Family Home
Sub Type Detached Single
Listing Status Active
Purchase Type For Sale
Square Footage 1,424 sqft
Price per Sqft $393
MLS Listing ID 12508041
Style Cape Cod
Bedrooms 4
Full Baths 2
Half Baths 1
Year Built 1954
Annual Tax Amount $10,014
Tax Year 2024
Lot Size 10,646 Sqft
Lot Dimensions 61x174
Property Sub-Type Detached Single
Property Description
Location
State IL
County Dupage
Community Curbs, Sidewalks, Street Lights, Street Paved
Rooms
Basement Partially Finished, Rec/Family Area, Full
Interior
Interior Features 1st Floor Bedroom, 1st Floor Full Bath, Walk-In Closet(s), Bookcases
Heating Natural Gas, Forced Air
Cooling Central Air
Flooring Hardwood
Fireplace N
Appliance Range, Microwave, Dishwasher, Refrigerator, Washer, Dryer, Stainless Steel Appliance(s)
Laundry Main Level, Electric Dryer Hookup, In Unit, Sink
Exterior
Garage Spaces 1.0
View Y/N true
Roof Type Asphalt
Building
Lot Description Mature Trees
Story 2 Stories
Foundation Concrete Perimeter
Sewer Public Sewer
Water Lake Michigan
Structure Type Aluminum Siding,Brick
New Construction false
Schools
Elementary Schools Churchill Elementary School
Middle Schools Hadley Junior High School
High Schools Glenbard West High School
School District 41, 41, 87
Others
HOA Fee Include None
Ownership Fee Simple
Special Listing Condition None







