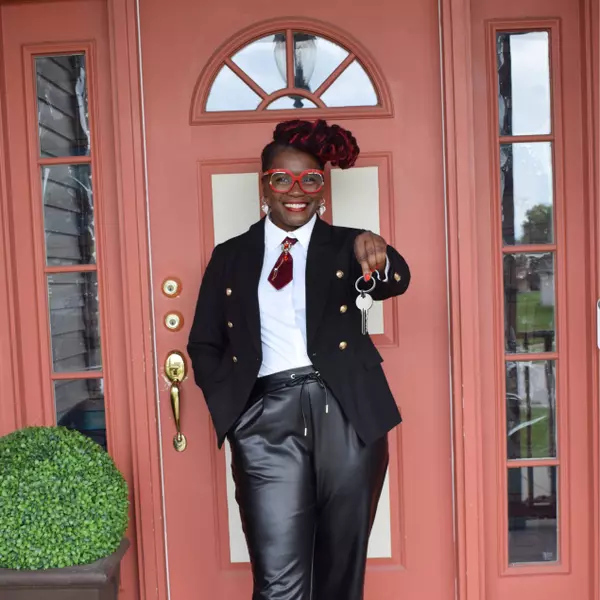
11S639 Mcgrath Lane Naperville, IL 60564
3 Beds
2.5 Baths
2,000 SqFt
UPDATED:
Key Details
Property Type Single Family Home
Sub Type Residential Lease
Listing Status Active
Purchase Type For Rent
Square Footage 2,000 sqft
Subdivision Wheatland South
MLS Listing ID 12510833
Bedrooms 3
Full Baths 2
Half Baths 1
Year Built 1977
Available Date 2022-09-01
Lot Dimensions 200X100
Property Sub-Type Residential Lease
Property Description
Location
State IL
County Will
Rooms
Basement Crawl Space
Interior
Interior Features Cathedral Ceiling(s), Beamed Ceilings, Open Floorplan, Granite Counters
Heating Natural Gas, Forced Air
Cooling Central Air
Flooring Hardwood
Fireplaces Number 1
Fireplaces Type Wood Burning, Gas Starter
Fireplace Y
Appliance Range, Microwave, Dishwasher, Refrigerator, Washer, Dryer, Stainless Steel Appliance(s)
Laundry Gas Dryer Hookup
Exterior
Garage Spaces 2.0
View Y/N true
Roof Type Asphalt
Building
Lot Description Landscaped
Story Split Level
Sewer Septic Tank
Water Well
Structure Type Brick,Cedar
Schools
Elementary Schools Patterson Elementary School
Middle Schools Scullen Middle School
High Schools Neuqua Valley High School
School District 204, 204, 204
Others
Pets Allowed Cats OK, Dogs OK, Number Limit, Size Limit
Special Listing Condition None







