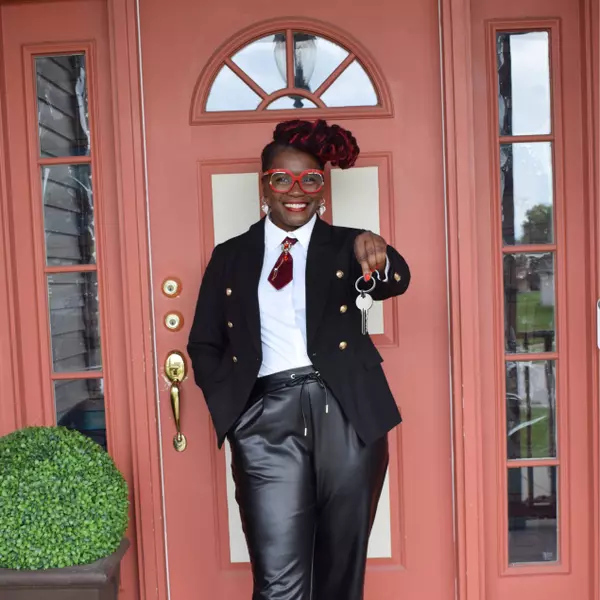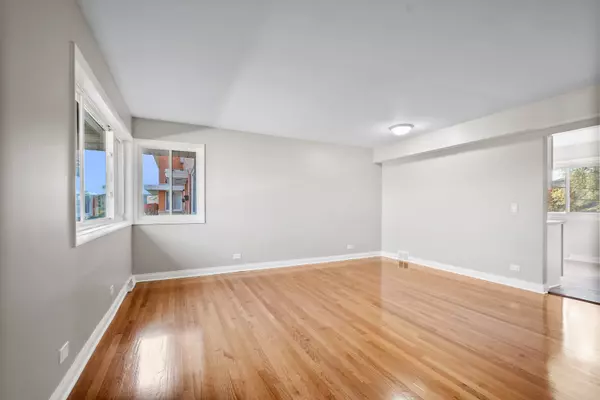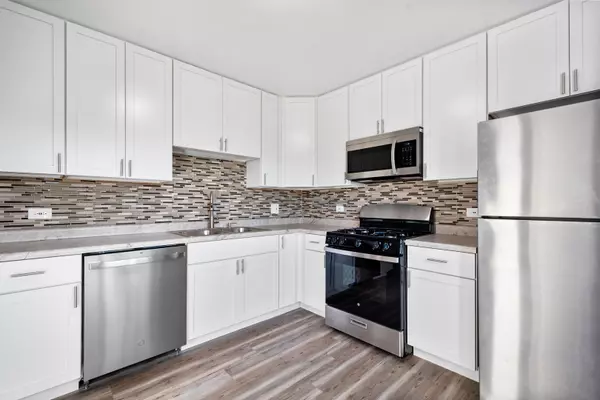
Address not disclosed Des Plaines, IL 60016
3 Beds
1.5 Baths
2,000 SqFt
UPDATED:
Key Details
Property Type Condo, Townhouse
Sub Type Low Rise (1-3 Stories),Townhouse-2 Story
Listing Status Active
Purchase Type For Sale
Square Footage 2,000 sqft
Price per Sqft $162
Subdivision Greenwood Park
MLS Listing ID 12492063
Bedrooms 3
Full Baths 1
Half Baths 1
HOA Fees $235/mo
Year Built 1967
Annual Tax Amount $3,852
Tax Year 2024
Lot Dimensions COMMON
Property Sub-Type Low Rise (1-3 Stories),Townhouse-2 Story
Property Description
Location
State IL
County Cook
Rooms
Basement Finished, Full
Interior
Interior Features Built-in Features
Heating Natural Gas, Forced Air
Cooling Central Air
Flooring Hardwood
Fireplace Y
Appliance Range, Microwave, Dishwasher, Refrigerator, Washer, Dryer, Stainless Steel Appliance(s), Range Hood
Laundry Washer Hookup, Gas Dryer Hookup
Exterior
Community Features Park
View Y/N true
Roof Type Rubber,Tar/Gravel
Building
Lot Description Common Grounds, Landscaped
Foundation Concrete Perimeter
Sewer Public Sewer, Storm Sewer
Water Public
Structure Type Brick
New Construction false
Schools
Elementary Schools Mark Twain Elementary School
Middle Schools Gemini Junior High School
High Schools Maine West High School
School District 63, 63, 207
Others
Pets Allowed Cats OK, Dogs OK, Number Limit, Size Limit
HOA Fee Include Insurance,Exterior Maintenance,Lawn Care,Scavenger,Snow Removal
Ownership Condo
Special Listing Condition Court Approval Required







