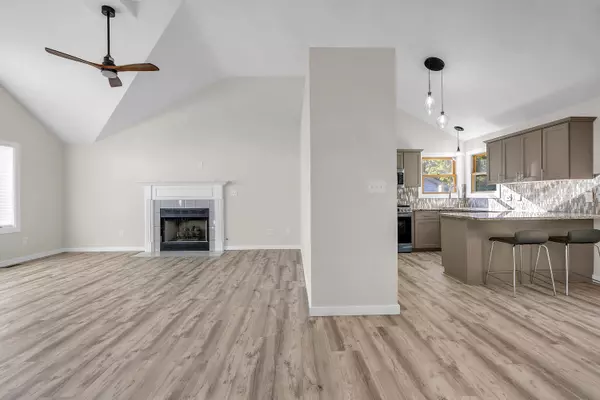
3654 Drivers WAY Chesterton, IN 46304
4 Beds
3 Baths
2,135 SqFt
UPDATED:
Key Details
Property Type Single Family Home
Sub Type Single Family Residence
Listing Status Active
Purchase Type For Sale
Square Footage 2,135 sqft
Price per Sqft $187
Subdivision Golfview Estates
MLS Listing ID 830845
Bedrooms 4
Full Baths 3
Year Built 2001
Annual Tax Amount $3,287
Tax Year 2024
Lot Size 10,410 Sqft
Acres 0.239
Property Sub-Type Single Family Residence
Property Description
Location
State IN
County Porter
Interior
Interior Features Ceiling Fan(s), Walk-In Closet(s), Vaulted Ceiling(s), Tray Ceiling(s), Recessed Lighting, Pantry, Open Floorplan, Granite Counters, Entrance Foyer, Double Vanity
Heating Forced Air
Fireplaces Number 1
Fireplace Y
Appliance Dishwasher, Stainless Steel Appliance(s), Microwave, Gas Range
Exterior
Exterior Feature Storage
Garage Spaces 2.5
View Y/N true
View true
Building
Lot Description Back Yard, Rectangular Lot, Paved, Landscaped
Story Bi-Level
Schools
School District Duneland School Corporation
Others
Tax ID 640603352003000023
SqFt Source Assessor
Acceptable Financing NRA20251115072043253048000000
Listing Terms NRA20251115072043253048000000






