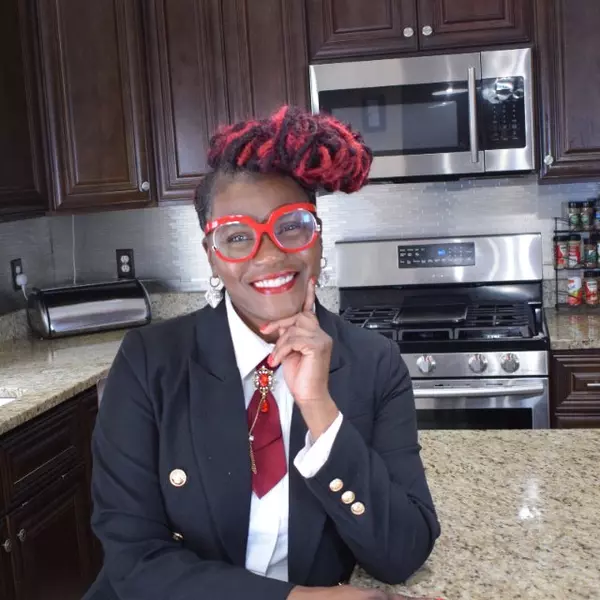Bought with Sharad Choudhary of Digital Realty
$300,000
$300,000
For more information regarding the value of a property, please contact us for a free consultation.
3076 Kentshire Circle #3706 Naperville, IL 60564
2 Beds
2.5 Baths
1,367 SqFt
Key Details
Sold Price $300,000
Property Type Condo
Sub Type Condo
Listing Status Sold
Purchase Type For Sale
Square Footage 1,367 sqft
Price per Sqft $219
Subdivision Crosswinds
MLS Listing ID 12477964
Sold Date 10/29/25
Bedrooms 2
Full Baths 2
Half Baths 1
HOA Fees $120/mo
Year Built 1998
Annual Tax Amount $4,477
Tax Year 2024
Lot Dimensions COMMON
Property Sub-Type Condo
Property Description
SOLD in PNL. Welcome to 3076 Kentshire Cir, Naperville! This beautifully updated 2-bedroom, 2.5-bath, 2-story townhome with a private patio overlooks an expansive courtyard and offers the perfect blend of comfort, convenience, and style. Step inside to a bright, modern open floor plan featuring and soaring ceilings that create an airy, inviting feel. The family room offers a cozy fireplace, while the breakfast area flows seamlessly into the open living space. Upstairs, the spacious primary suite boasts a private bath. An attached 1-car garage ensures easy parking and extra storage. Located in highly acclaimed Naperville District 204 schools-Welch Elementary, Scullen Middle, and Neuqua Valley High School-with a convenient school bus stop right outside. Walk to the neighborhood playground, or enjoy nearby amenities including shopping, restaurants, gyms, library, daycare, and more. Outdoor enthusiasts will love the close proximity to Springbrook Prairie trails, dog park, and golf course. Move-in ready Low-maintenance living Ideal for first-time buyers, downsizers, or investors (NO RENTAL CAP!). Don't miss this opportunity to own a beautifully maintained townhome in a quiet, desirable community-schedule your showing today!
Location
State IL
County Dupage
Rooms
Basement None
Interior
Heating Natural Gas, Forced Air
Cooling Central Air
Fireplaces Number 1
Fireplaces Type Gas Log, Gas Starter
Fireplace Y
Appliance Range, Microwave, Dishwasher, Refrigerator, Washer, Dryer, Disposal
Laundry Washer Hookup
Exterior
Garage Spaces 1.0
View Y/N true
Roof Type Asphalt
Building
Foundation Concrete Perimeter
Sewer Public Sewer
Water Lake Michigan
Structure Type Brick
New Construction false
Schools
Elementary Schools Welch Elementary School
Middle Schools Scullen Middle School
High Schools Neuqua Valley High School
School District 204, 204, 204
Others
Pets Allowed Cats OK, Dogs OK
HOA Fee Include Insurance,Exterior Maintenance,Lawn Care,Snow Removal
Ownership Condo
Special Listing Condition None
Read Less
Want to know what your home might be worth? Contact us for a FREE valuation!

Our team is ready to help you sell your home for the highest possible price ASAP

© 2025 Listings courtesy of MRED as distributed by MLS GRID. All Rights Reserved.


