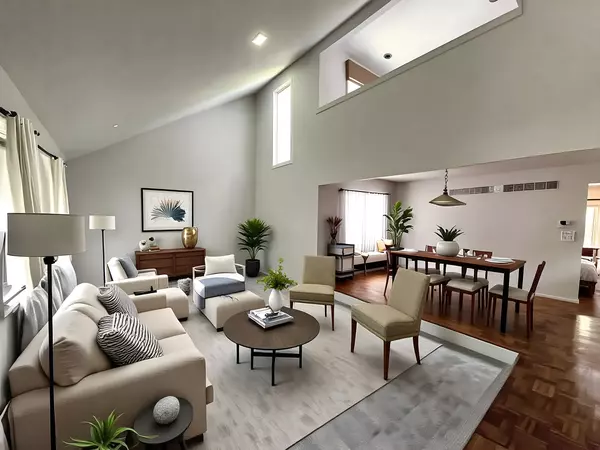Bought with Kelly Carlson of @properties Christie's International Real Estate
$560,000
$570,000
1.8%For more information regarding the value of a property, please contact us for a free consultation.
1622 Indian Knoll Road Naperville, IL 60565
4 Beds
3 Baths
2,596 SqFt
Key Details
Sold Price $560,000
Property Type Single Family Home
Sub Type Detached Single
Listing Status Sold
Purchase Type For Sale
Square Footage 2,596 sqft
Price per Sqft $215
MLS Listing ID 12463121
Sold Date 11/05/25
Style Contemporary
Bedrooms 4
Full Baths 3
Year Built 1975
Annual Tax Amount $9,908
Tax Year 2024
Lot Size 0.270 Acres
Lot Dimensions 80 X 148
Property Sub-Type Detached Single
Property Description
This solid, custom-built brick & cedar contemporary located within the desirable Farmstead neighborhood of Naperville has just been refreshed! Featuring approximately 3,000 SF of finished living space, 3 full bathrooms, 4 bedrooms (including one in the finished basement) plus a lofted office space, this property offers plenty of room to live, work, and entertain. Unique features like a cozy stone fireplace, multiple skylights, and air tub provide warmth, light, and relaxation. Convenience extras such as the 1st-floor laundry and automatic irrigation system ease both interior and exterior maintenance. Experience the beauty of nature from the raised deck in the backyard, enjoy sunsets from the large 2nd floor Master Bedroom lanai, or comfortably take in the morning sunrise from the large 1st floor sunroom during all four seasons! Other thoughtful design elements like a heated floor in the remodeled master bath, an epoxy floor in the garage, and impeccable landscaping are just a few items in a long list of extras that make this home special. This property is close to shopping, parks, entertainment, and is within the highly rated Naperville District 203 school district. A pre-paid, transferable home warranty is provided for your additional peace of mind. Book your showing today!
Location
State IL
County Dupage
Community Sidewalks, Street Lights
Rooms
Basement Partially Finished, Concrete, Rec/Family Area, Sleeping Area, Storage Space, Partial
Interior
Interior Features Cathedral Ceiling(s), 1st Floor Full Bath, Walk-In Closet(s), Workshop
Heating Natural Gas
Cooling Central Air
Flooring Hardwood
Fireplaces Number 1
Fireplaces Type Wood Burning
Fireplace Y
Appliance Range, Microwave, Dishwasher, Refrigerator
Laundry Main Level, Gas Dryer Hookup, In Unit, Sink
Exterior
Exterior Feature Balcony, Other, Lighting
Garage Spaces 2.0
View Y/N true
Roof Type Asphalt
Building
Lot Description Level
Story 2 Stories
Foundation Concrete Perimeter
Sewer Public Sewer, Storm Sewer
Water Lake Michigan, Public
Structure Type Cedar
New Construction false
Schools
School District 203, 203, 203
Others
HOA Fee Include None
Ownership Fee Simple
Special Listing Condition Home Warranty
Read Less
Want to know what your home might be worth? Contact us for a FREE valuation!

Our team is ready to help you sell your home for the highest possible price ASAP

© 2025 Listings courtesy of MRED as distributed by MLS GRID. All Rights Reserved.






